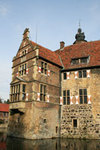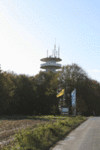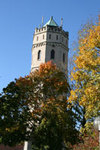Nordkirchen Palace
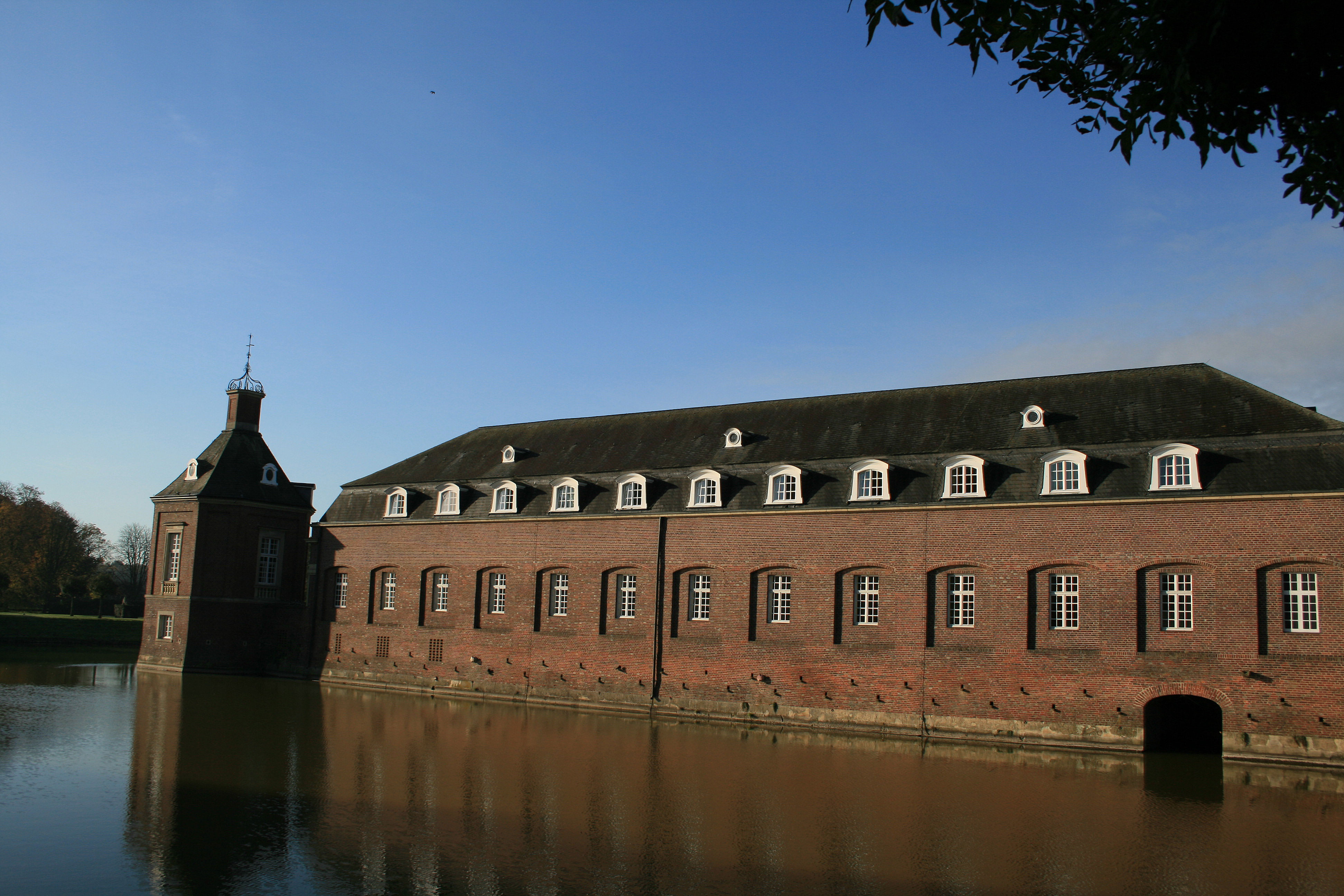
The present palace is the successior building of a moated castle of the masters von Morrien from the 16th-century. It was started in 1703 to 1734 in several building phases by the prince-bishop Friedrich Christian von Plettenberg-Lenhausen and finally completed by his nephew, the Prime Minister Ferdinand von Plettenberg. In 1833, the palace came to the Earl of Esterházy, whose family sold it to the Duke Engelbert Maria von Arenberg in 1903.
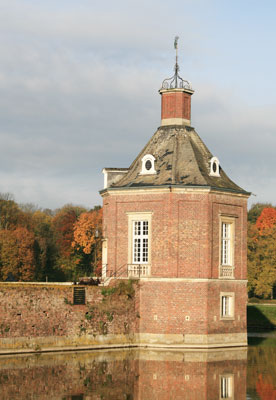
In the years around 1909 / 1914, the palace was extended to its present size. In 1933, the newly founded Arenberg-Nordkirchen GmbH took over Nordkirchen Palace together with the surrounding real estate. The palace was sold to the state North-Rhine Westphalia in 1959, in later years also the neighbouring Oranienburg and the palace park, lastly in the year 2004 also the south bordering forest area Tiergarten together with altogether over 1.000 hectares surrounding woods.
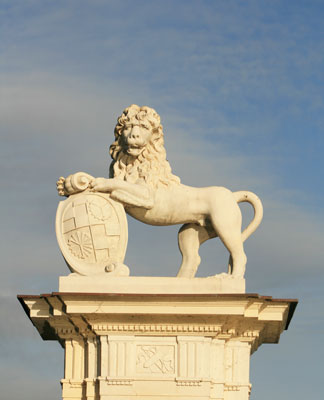
Nordkirchen Palace houses the Polytechnic for Finance North-Rhine Westphalia since 1951. But parts of the palace are open to the public for sightseeing as well as the park. There is a restaurant in the palace. The palace chapel can be booked for weddings. Palace and park were declared as an 'total artwork of international rank' to be worthy of protection by UNESCO.

The architects of the building complex were Gottfried Laurenz Pictorius, from 1706 on Peter Pictorius the younger and from 1724 onwards Johann Conrad Schlaun. The centre of the palace is the main building, the Corps de Logis, from which lower winged buildings develop further, among others the palace chapel, and encompass U-shaped the Ehrenhof. The whole building complex is highly symmetrical and in this form a classic example of a complete preserved Baroque facility, even though it was amended extensively in the 20th-century. The palace followed Dutch models as for example the Het Loo near Apeldoorn. The palace's clinker construction and facades sectioned with sandstone elements is typical of Westphalia's Baroque architecture, especially for the works by Johann Conrad Schlaun.
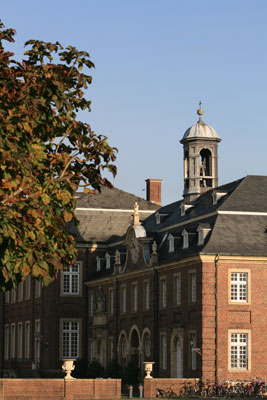
The palace itself stands on a square island and is surrounded by a moat, which in turn is bordered by a dam around which another moat runs. Thus, the palace is surrounded by two moats. The corners of the island are emphasised by four small pavilions.

 Deutsch
Deutsch Nederlands
Nederlands Dansk
Dansk Österreichisch
Österreichisch Po Polsku
Po Polsku Italiano
Italiano Francaise
Francaise Portugiesisch
Portugiesisch





